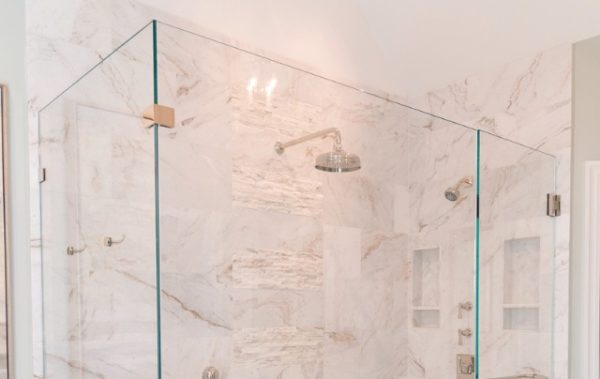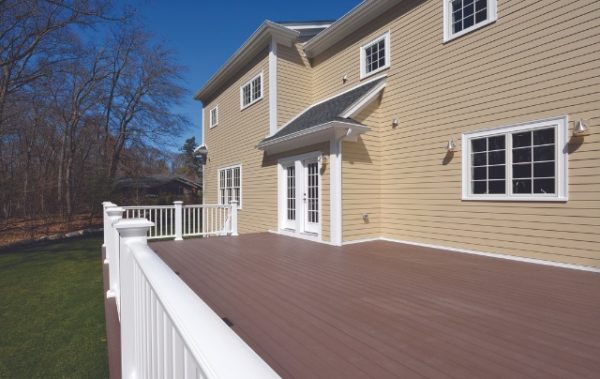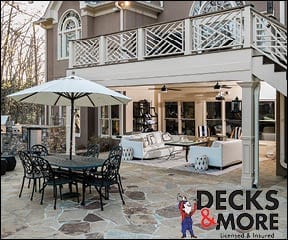Planning Your Space

With a space plan, you can determine the size of furniture needed and how it will be placed within the space. This is followed by decisions on the desired style for the space (formal, casual, modern, country, contemporary, etc.).
With a defined purpose for the area, combined with a formal space plan and an understanding of the desired style, the design process can begin. Selecting fabrics and colors, as well as purchasing new items and using existing pieces can all be performed in the context of the desired outcomes to ensure that everything will flow naturally.
A habitable and tranquil room begins with a creative layout for the room. Space planning involves detailed analysis of the room in order to strive for a perfect fit between the characteristics of the room and how the room accommodates our movement and activities. A successful layout for a room depends on selecting and arranging furnishings, accessories and lighting appropriate to the space.
7 TIPS FOR ROOM ARRANGEMENT
 |
1 Determine the functional purpose and the activities that will take place in the room. For example, todays kitchens are not limited to the preparation of meals, but also are for family gatherings and entertainment.
2 Take an inventory of all your existing furnishings. Make a decision on which furnishings you would like to eliminate and, if necessary, buy new ones that would help achieve your objective for the room. Creating a comfortable room that is open, airy and refreshing requires getting rid of clutter.
 UNABLE TO WALK THROUGH |
3 Take accurate measurements of your room and plot out a floor plan. Drawing out a plan helps create a clear vision of how the furniture pieces relate to each other functionally and aesthetically. It also helps you optimize the use of the space for the desired activity. You need to draw out all openings, such as windows and doors, as well as architectural features like fireplaces so you have a complete idea of where all your furnishings are positioned. To create a unique design, take advantage of the overall height and width of the room.
4 Locate your point of emphasis or the focal point for your room. The focal point of a room is the dramatic element that attracts you to the room. Most rooms have an existing point of interest, such as a fireplace or a built-in bookcase. If your room does not have one, you can create one by incorporating an antique, contemporary or unusual piece into the room.
 TOO CLOSE BEHIND CHAIRS |
5 With the aid of a furniture template, create a detailed furniture plan. Create a cozy seating arrangement by placing your furniture in groups. For example, to create a centralized grouping of furniture, arrange your other furniture pieces around the dominant furniture. The dominant furniture acts as a pivotal piece for the other furniture in the composition. Furniture grouping adds interest to the room because it helps break out the room for a variety of activities. With furniture grouping, you would be able to determine which activities need to be adjacent to each other, which may require easy accessibility and which may need to share a common space.
 GOOD SPACE PLANNING! |
6 Make room for traffic or circulation. Use furniture pieces as barriers to direct the flow of traffic and try to keep all necessary pieces within a convenient reach. It is important to maintain appropriate social distances and clearances in order to have flexibility and privacy within the room.
7 Remember visual aesthetics. For an exciting visual look, create a dynamic mix of irregular shapes, bright colors, different textures, large dimensions, unusual proportions and elaborate details.
 BEST SPACE PLANNING! |
Source: Muriel Sackey
Drawings by Kim Haire of Kim Haire Interiors

Tips to keep your garage door running smoothing

Meet Backyard Boss Bruce Miller, owner of Miller Landscape

5 Magnificent Man Caves
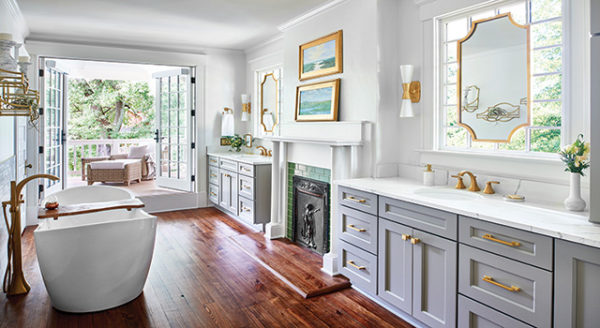
Award-Winning Kitchens, Baths, Interior Design and More
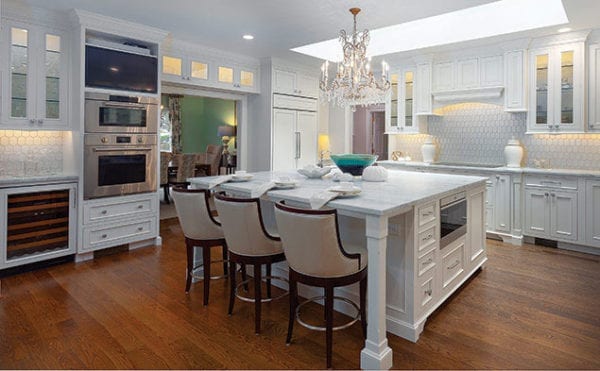
Atlanta’s NKBA Designs of Distinction 2019 Winners

100 Things to Know Before You Remodel
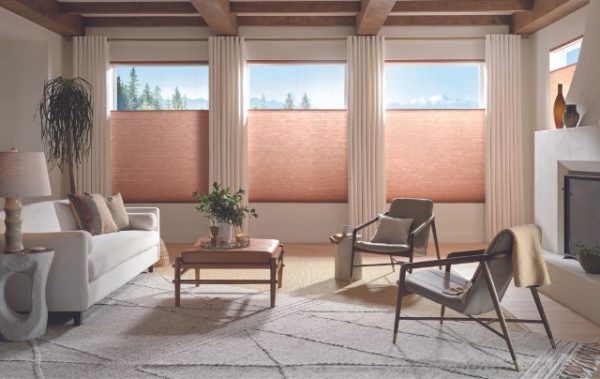
What’s the simplest way to upgrade your window treatments?
