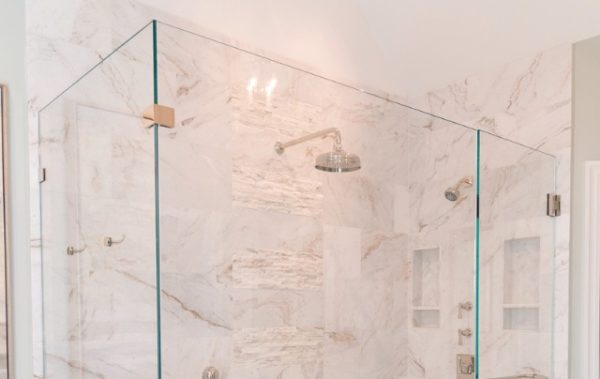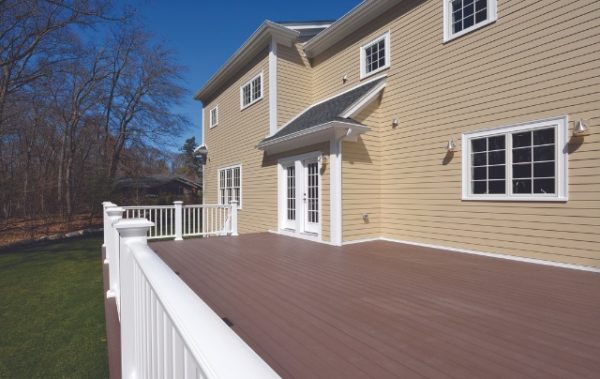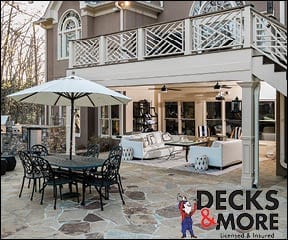Attic space design ideas

Where to begin?
Before embarking on a major renovation like an attic conversion, contact a reputable design/build contractor who is a member of the National Association of the Remodeling Industry (www.nari.org) or a designer who belongs to the American Society of Interior Designers (www.asid.org). Be sure to check with former clients and the Better Business Bureau to gauge their satisfaction. Since only approved contractors can get building permits, be wary if you are asked to obtain one yourself and be sure to ask for proof of certification for all subcontractors.
Establish a budget by using $150 to $200 per square feet as a guideline when extensive exterior renovations are needed or $50 to $75 per square foot for interior only. (The typical remodel with two rooms and a bath requires 700 to 800 square feet.) According to Tom Dwyer, of Harbour Towne Construction, bathrooms add significantly to the cost – approximately $13,000 to $18,000 for a 5×8 or 6×8-foot room.
Also consider the engineering. The joists in the attic’s floor usually need to be shored up in order to bear the weight of the new room. “Tom (Dwyer) did all the drawings and made sure that the engineering in the garage was done correctly,” says homeowner Caryn Schilstra. “We began with a vision of a playroom for our young kids, plus a bathroom and laundry room. He turned it into reality.”
Hidden Challenges
In addition to the aesthetics, an attic renovation presents practical conundrums. The first is the HVAC system, requiring that the contractor and HVAC professional work hand in hand to ensure that the space is comfortable year-round.
“Keep in mind that the existing system will usually not be adequate to heat and cool the attic addition,” says Daniel Jape, co-owner of Reliable Heating and Air. “But homeowners have three options – a larger system with two zones and separate thermostats that will accommodate the existing house and the renovation; a new system for the attic space; or a mini-split ductless system.”
Both electrical and natural gas systems necessitate outside and inside units with the interior portion located in a knee wall or unused attic space. Ductwork is run either in the walls, above the space or even under the floor between the two stories.
“The beauty of a mini-split is that no ducts are needed,” says Jape. “An attractive unit hangs on the wall with the refrigerant and electrical lines going through the outside walls to the heat pump on the ground.”
Regardless of the HVAC system selected, all holes, gaps or cracks must be air sealed before adding insulation— walls, floor and ceiling. Although foam insulation is extremely efficient, it is also costly and most homeowners choose a combination of blown in and batting.
The electrical and plumbing are equally challenging. “If you’re adding a bathroom and want to save money, drains should be tied into existing plumbing and situated over a bathroom or kitchen,” says Dwyer. “The new bath may need a separate hot water heater seated on a drain pan with an easy access point for service or replacement.”
Icing on the Cake
According to designer Teri Duffy, attic spaces work best when the décor is light and bright. For the new two-room space plus a bath and kitchenette (pictured on the right), she painted the walls white and used neutral sea grass carpeting. Accents were black and white in the sitting room area, and raspberry and white fabric in the bedroom. “The color palette was very refreshing,” she says. Existing furnishings were reupholstered or painted and repurposed for the room. “We also upgraded the stairwell to make it more inviting.”
An attic playroom she designed for a young family was painted a soft yellow with bright primary colors to add pop and a black craft table to anchor the room. As the children grew, she added a sofa and additional seating for the television area.
The Extras
• An attic fan will keep the room cooler in summer and warmer in winter.
• Recessed LED fixtures can be tucked completely out of the way.
• Skylights add light, particularly under the eaves.
The bottom line is to look at the cost versus the value of the new space. Attics make perfect guest rooms, playrooms, offices or even master bedrooms. According to Remodeling magazine, homeowners can expect a 73 percent return on their investment – not a bad tradeoff for years of enjoyment.
_____________________________________________________________________
Does your home have a hidden treasure?
Look up!
Families bursting at the seams often look to existing unfinished rooms like attics and basements to make their homes more functional. For the Schilstras of East Cobb, the choice was simple. Since their East Cobb home didn’t have a basement, the logical place to expand was right above their heads.
“Building out existing spaces is less expensive than an addition and turns an unused area into a room the entire family can enjoy,” says Tom Dwyer of Harbour Towne Construction. “There is no real downside, but attic renovation does come with some built in challenges.”
The first is an existing stairway – where to place it and what room it displaces. The second challenge is the question of an HVAC system. Should the unit be upsized or is a separate system needed to heat and cool the new space?
To meet building codes, also keep in mind “the rule of sevens.” At least half of a finished attic must be seven-feet high, seven-feet wide and 70-square feet in size. “Most attics meet those requirements,” says Dwyer, “but steps leading to it must also meet code. Any competent contractor will be able to make that determination.“
Adding a window for egress in a bedroom is a code requirement, but it’s a good idea for any attic room. “A rope ladder concealed in the wall beneath the window gives extra piece of mind,” Dwyer says.
Each situation is unique. For the Schilstras, it meant tearing out a bathroom that extended the hallway and raising the roof four feet to add a playroom, a laundry room and two full bathrooms.
____________________________________________________________________
Room to relax
For another Atlanta couple who wanted a guest suite, the challenge for designer Teri Duffy, ASID, of T. Duffy and Associates was to add two rooms, a kitchenette and a bath in the existing space.
“There’s not a lot of room for creativity in an attic because you’re limited to a space that contains slanted ceilings and odd-shaped nooks,” she says. “But meeting the demands of the room also makes them more fun to design. We were able to include everything the homeowners wanted and even created a little window seat in a nook off the staircase to make the space more welcoming.”
_____________________________________________________________________
Critter Invasion
“Homeowners who hear strange scratching over their heads and suspect that critters have taken up residence in their attic should request a free inspection prior to renovation,” says Kevin VanHook, senior service manager of Arrow Exterminating. Telltale signs include droppings, trails or tunneling – and the pitter-pat of unwanted feet overhead.
VanHook has removed unwanted “guests” ranging from rats, bats and squirrels to a five-foot rat snake. Trapping will vary depending on the type of animal invading the structure. Sealing any openings, including the most common point of entry, the “builders gap,” around the perimeter of the entire house (the area where the plywood sheathing comes in contact with the gutters) is essential to prevent future problems.
“If any additional gaps remain after renovation, we seal them with 25-gauge galvanized hardware cloth that allows ventilation but is too strong for wildlife to chew through.”

Luisa Corrales – 2020 Rising Stars Top 10
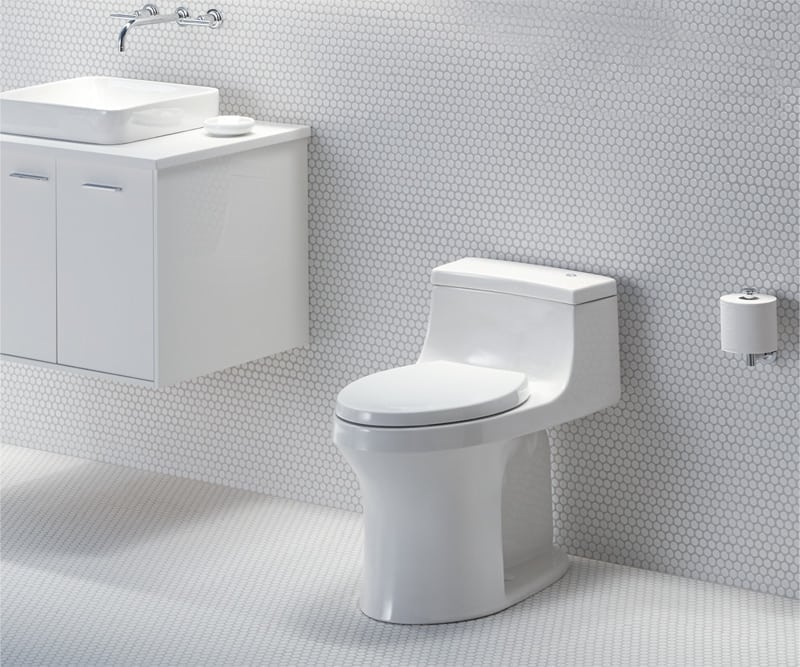
Enjoy a Touchless Flush with the San Souci Toilet by KOHLER

Sanding and Refinishing Makes Hardwood Floors Look New
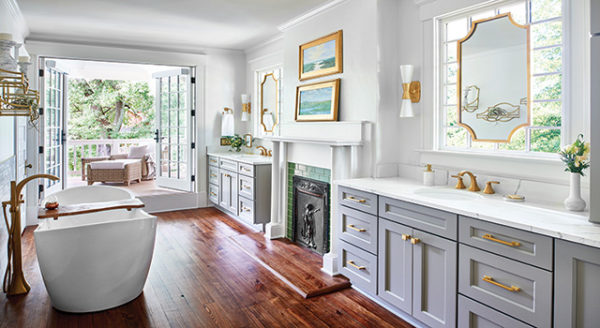
Award-Winning Kitchens, Baths, Interior Design and More
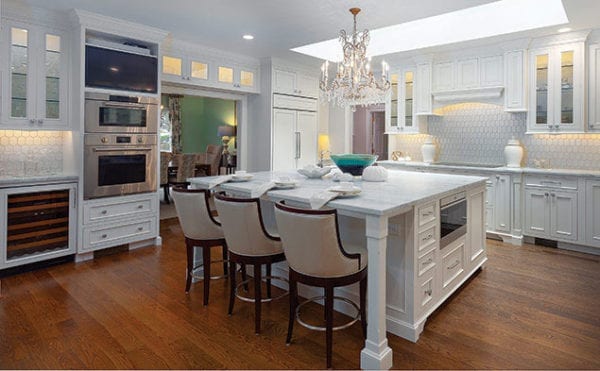
Atlanta’s NKBA Designs of Distinction 2019 Winners

100 Things to Know Before You Remodel
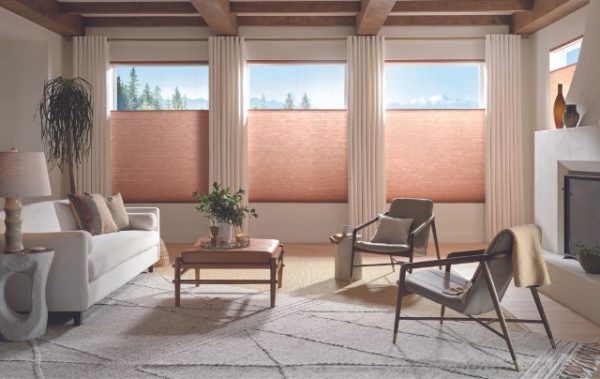
What’s the simplest way to upgrade your window treatments?
